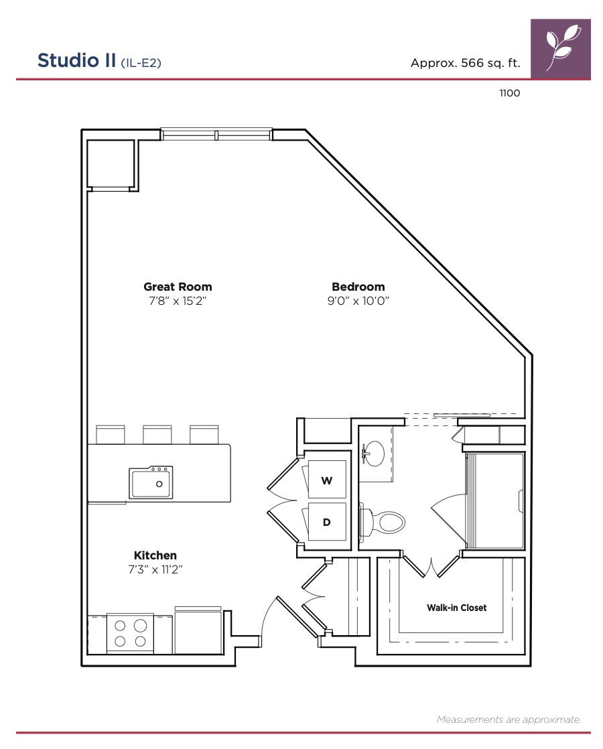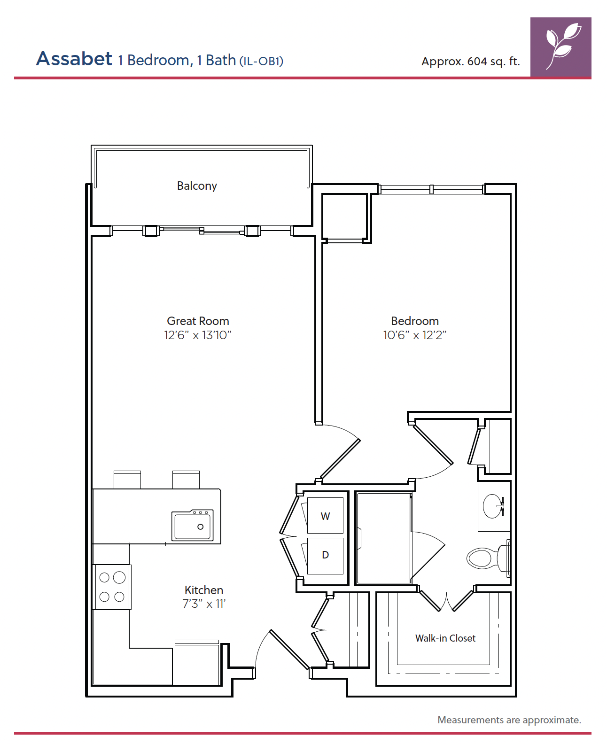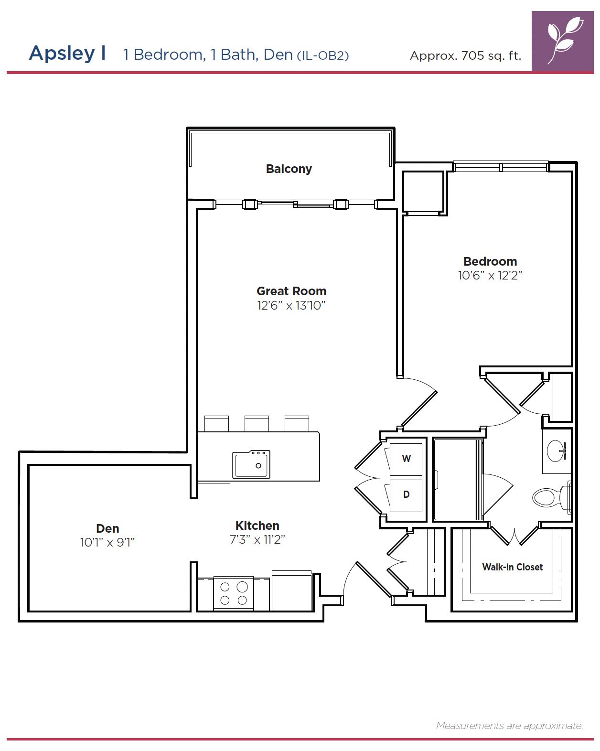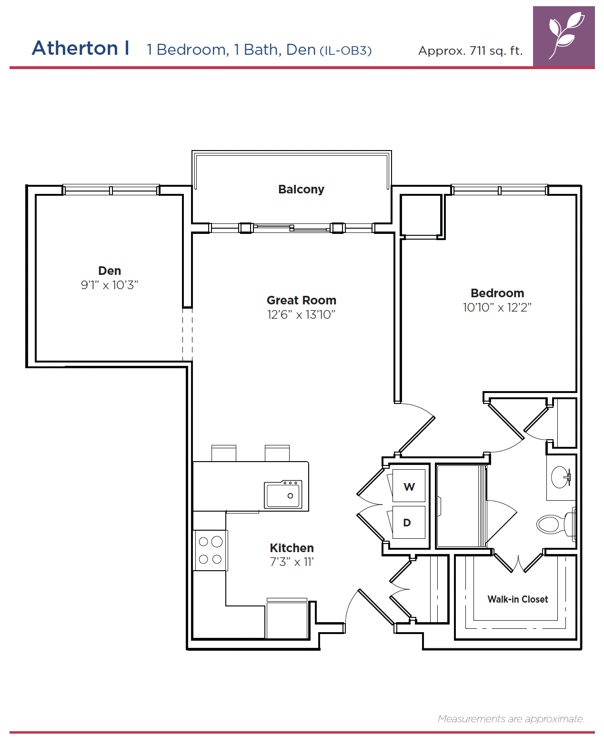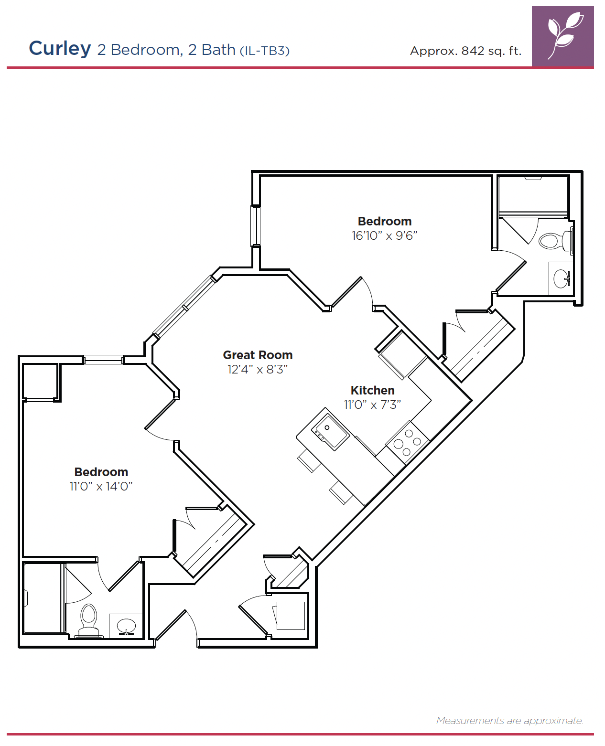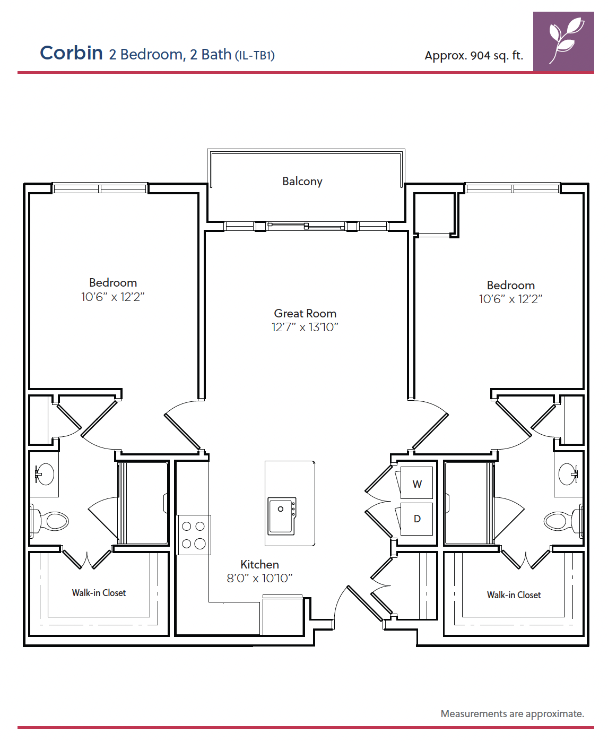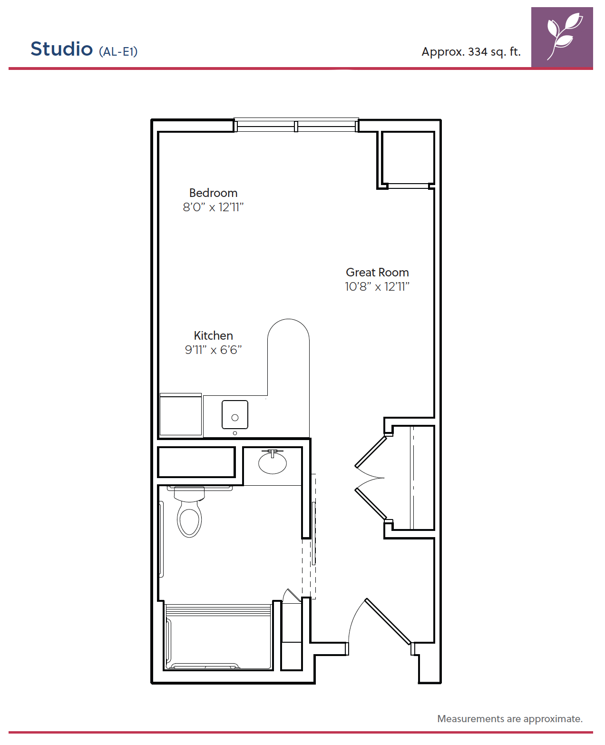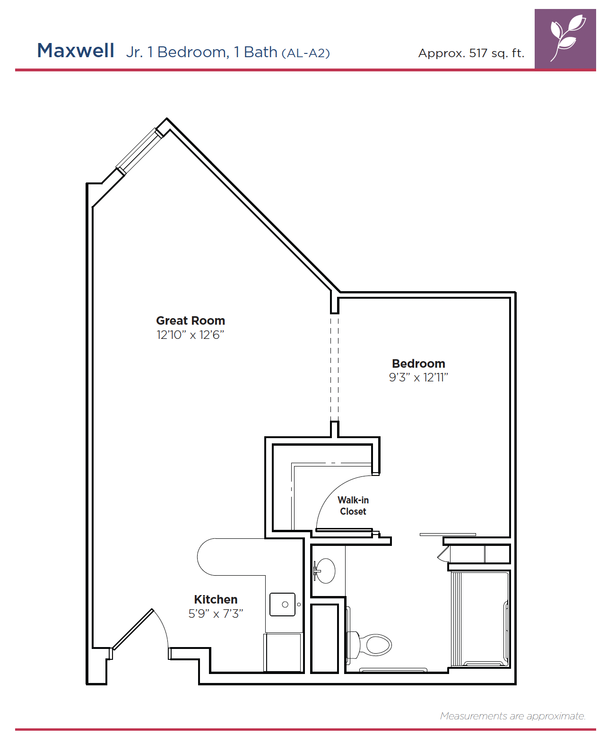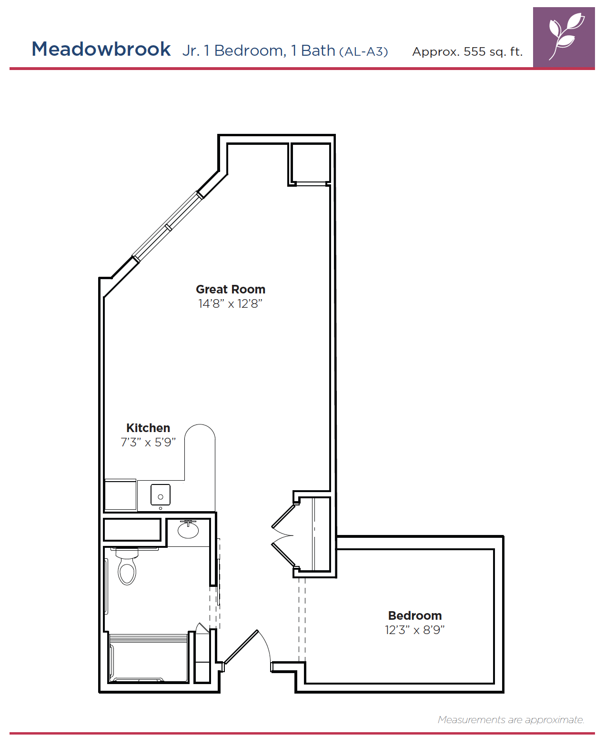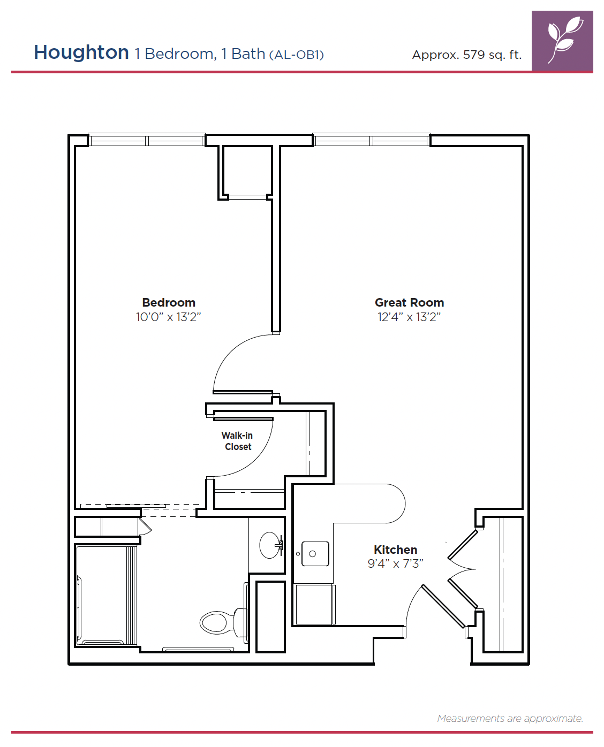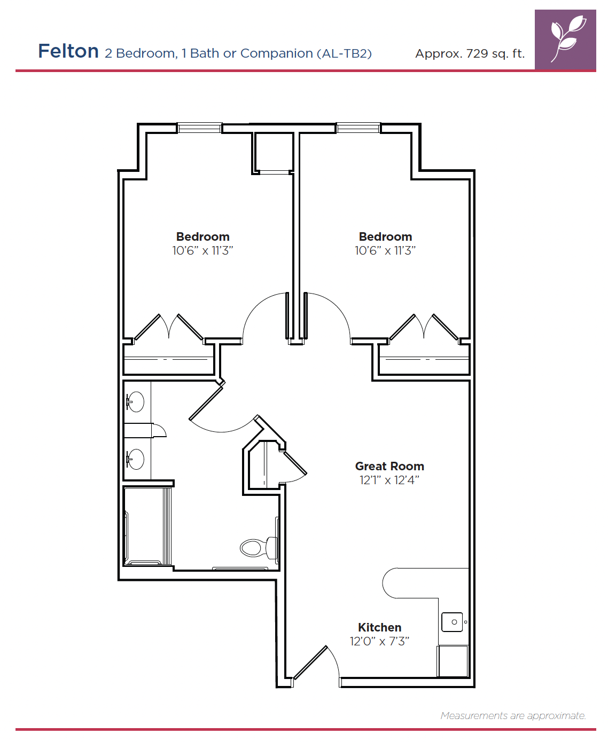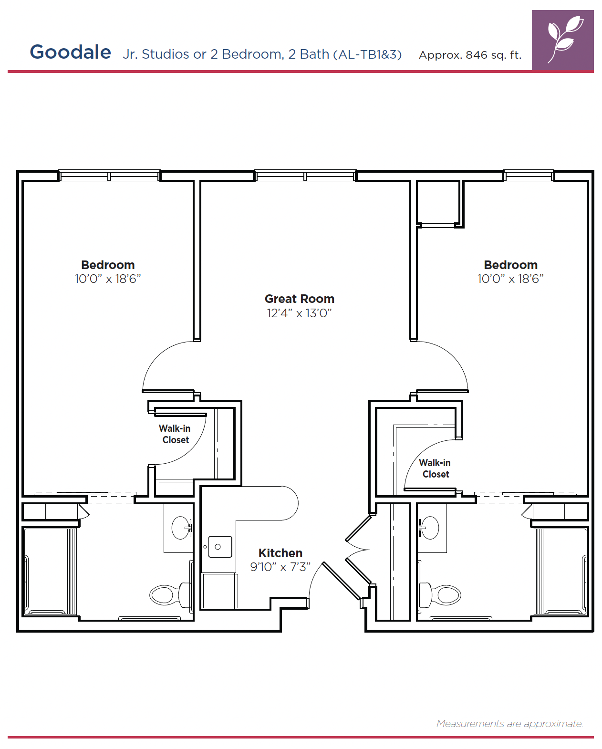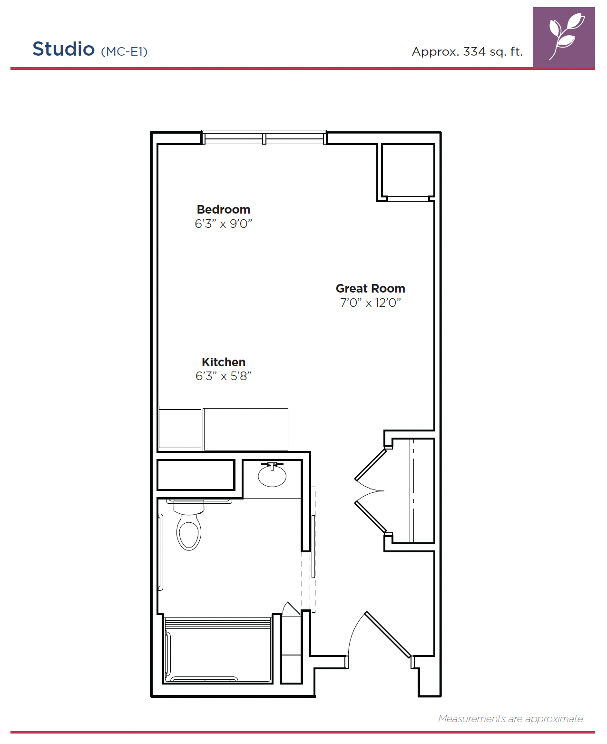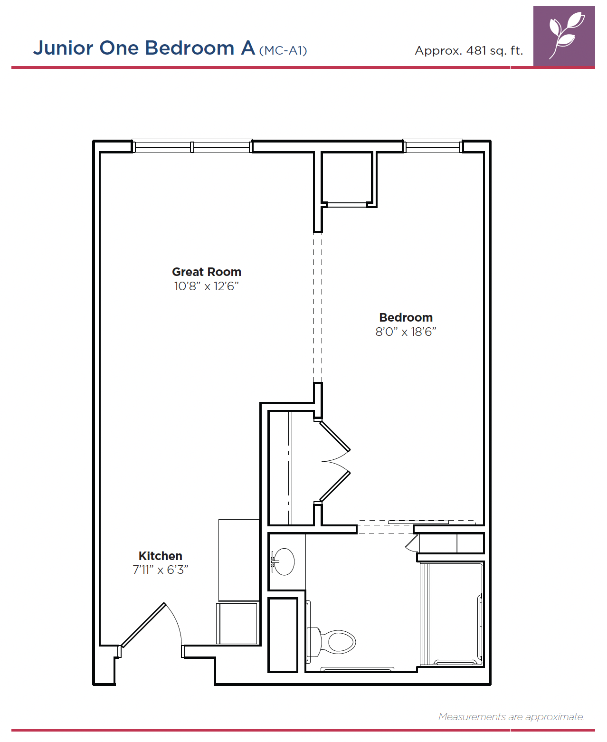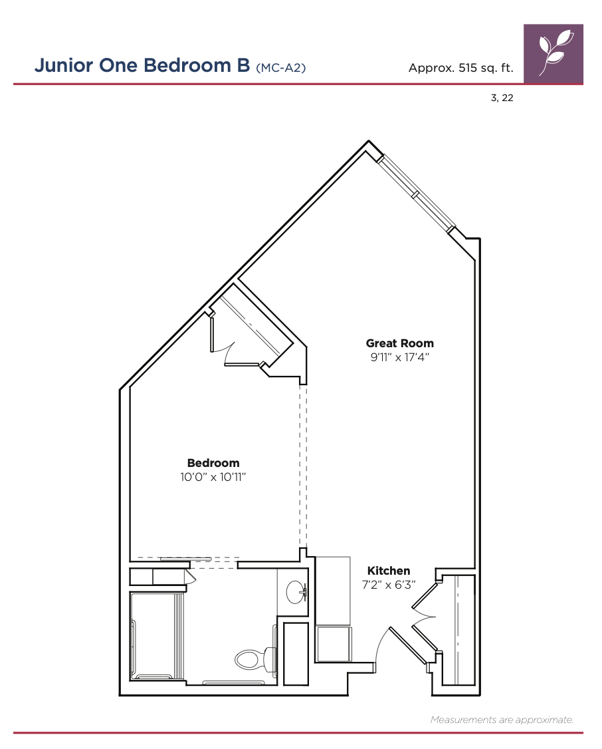Floor Plans
Artisan at Hudson
Independent Living Floor Plans
The studio apartments boast an open-concept layout with a stylish kitchenette, oversized windows that flood the space with natural light, and a spacious, elegant bathroom. Those desiring a bit more room will appreciate the one-bedroom apartments, which provide a bright, airy atmosphere and generous closet space. For even greater flexibility, the one-bedroom-plus-den layout adds an extra room perfect for a home office, cozy sitting area, or guest space—tailored to fit your personal needs. The two-bedroom apartments combine everyday convenience with sophisticated finishes, offering a harmonious blend of luxury and comfort to enhance your daily living experience.
Assisted Living Floor Plans
*We provide an all-inclusive care program for our Memory Care residents. Rates listed include the cost of care for each memory care floor plan.
In Artisan at Hudson’s Assisted Living neighborhood, each apartment is thoughtfully designed to support both independence and personalized care. The studio apartments boast an open-concept layout with a stylish kitchenette, oversized windows that flood the space with natural light, and a spacious, elegant bathroom—offering ease of movement and comfort. For those seeking more room, the one-bedroom apartments provide a bright, airy atmosphere with generous closet space and a well-appointed layout ideal for daily living and caregiver support. The one-bedroom-plus-den option adds versatility with an extra room perfect for a home office, cozy sitting area, or space for visiting family, making it easy to personalize your environment.
Note: Basic support for daily living is included in the monthly rent. Some residents may need additional care beyond the included support. A simple comprehensive assessment will be conducted to determine if supplemental care is needed. A supplemental level of care fee would be in addition to the rental rates listed.
Memory Care Floor Plans
*We provide an all-inclusive care program for our Memory Care residents. Rates listed include the cost of care for each memory care floor plan.
In Artisan at Hudson’s Memory Care neighborhood, each residence is purposefully designed to create a safe, calming, and supportive environment that promotes dignity and familiarity. The studio apartments feature a thoughtfully arranged open-concept layout with simplified navigation, large windows that bring in natural light, and a private, easy-to-access bathroom—all crafted to reduce confusion and enhance comfort.
Note: Basic support for daily living is included in the monthly rent. Some residents may need additional care beyond the included support. A simple comprehensive assessment will be conducted to determine if supplemental care is needed. A supplemental level of care fee would be in addition to the rental rates listed.

